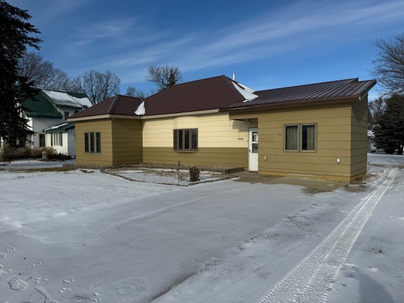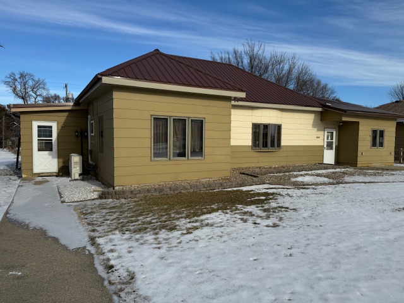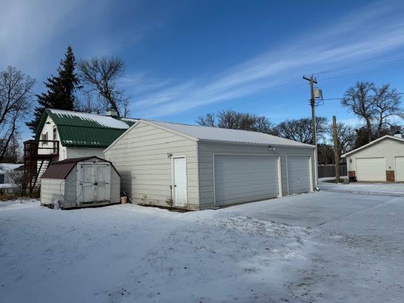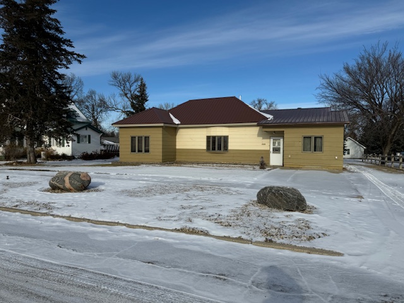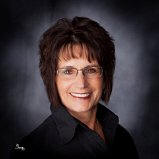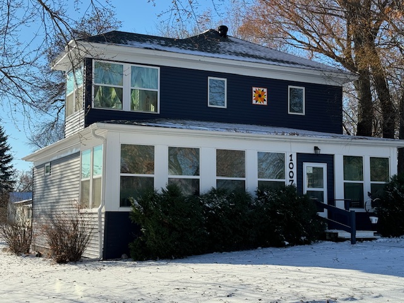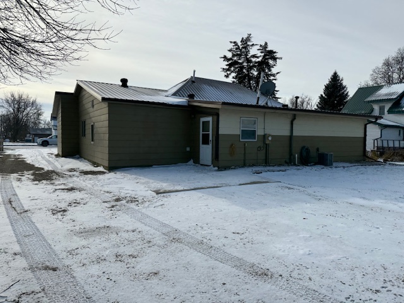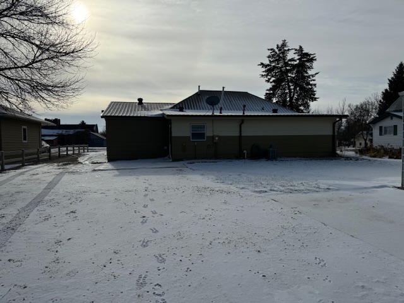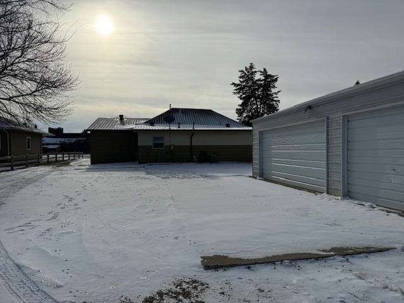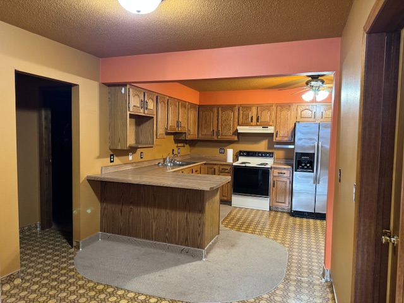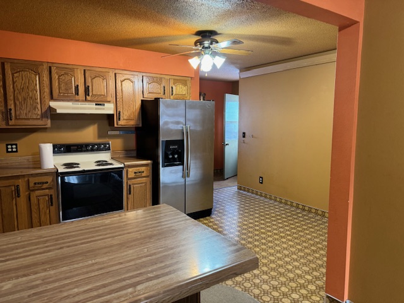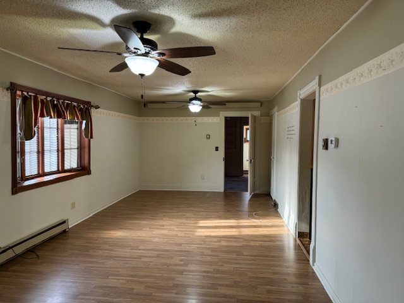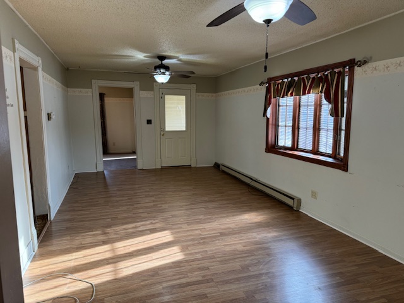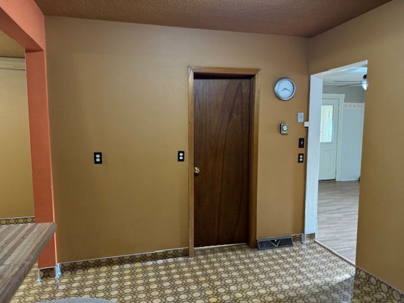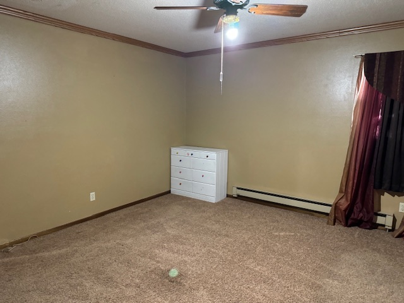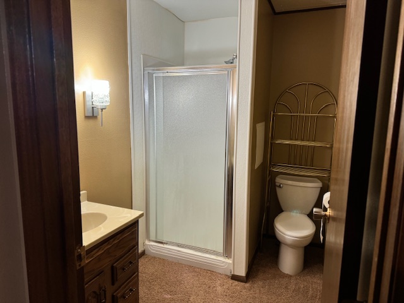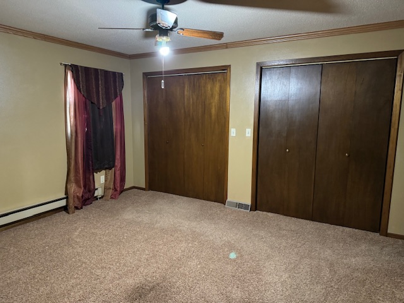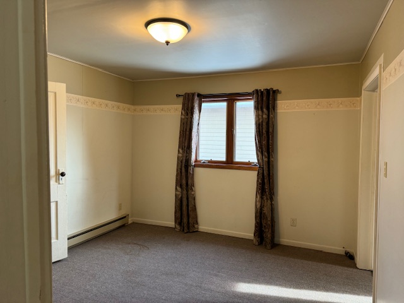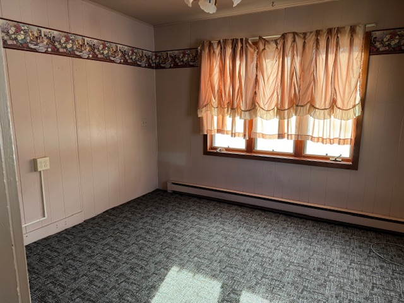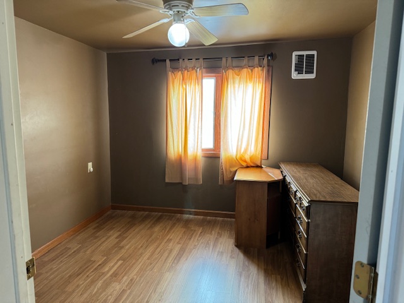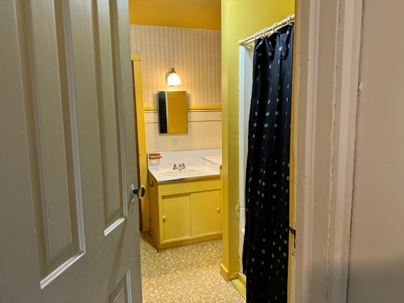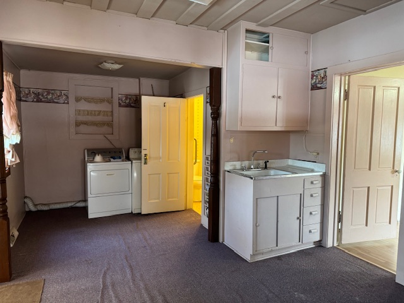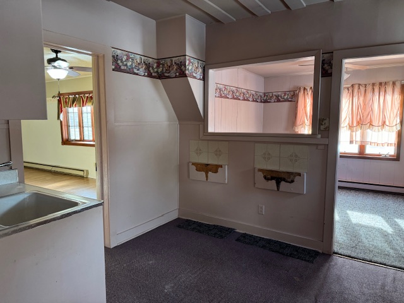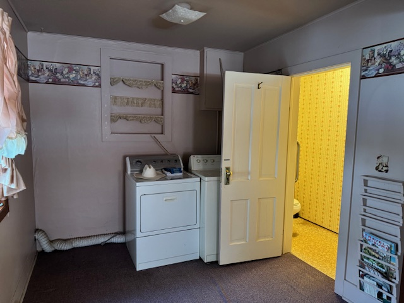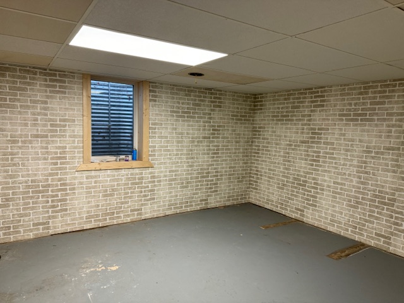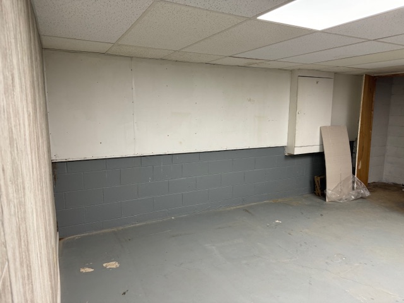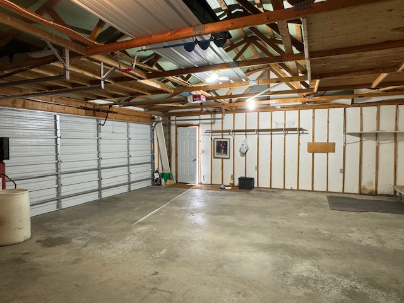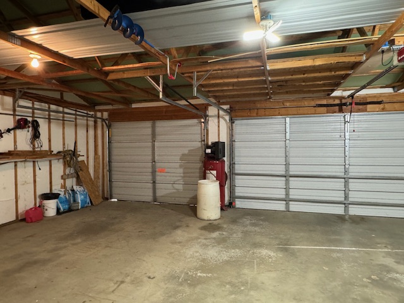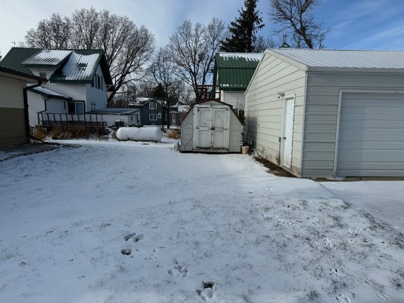3 bed
2.5 bath
1,806 sqft
Listed on Dec 15, 2024
3 bedrooms
2.5 bathrooms
1,806 sqft
Single family residence
Property Type
Built in 1910
Year Built
3 parking space(s)
Garage
11,200 sqft
Lot Area
$121
Price per sqft
No HOA fee data
HOA fee
Ranch style house located in close proximity to public school system. Older original construction, with one story addition in 1984, which extended kitchen and provided large bedroom with full bath. In the same year, new windows were installed and house exterior updated with hardboard siding. Metal sheeting at house roof new in 2016. Forced air propane furnace installed in 2007. A 200 amp breaker panel provides electric service. The west part of the house had previously been used as a beauty salon for many years. This multi-purpose area could also be used as office space, with separate side door entry at the west side of the house. A washer and dryer are located in this space. Property has been well maintained. In addition to the salon area, the main floor living area includes a living room at house south side, archway to large kitchen, with oak stained cabinets and dining area, a large bedroom with full bath, at house north side. At the west side is a den, additional full bath, bedroom, with laundry connections, a center room at the west side that could also be used as den or office, and solid wall porch entry at southeast corner. The rear entry is located at northeast corner. The basement has a rec room and a bedroom with an egress window installed. The 832 square foot three stall garage was built in 1994. It is located at the north side of the lot with alley access to garage, back yard and parking. A small storage shed is also at back yard adjacent to garage.
Features
Air conditioning
Forced air
3 parking spaces
Kitchen
Refrigerator, Dishwasher, Stove
Bedroom(s) Down
Dedicated workspace
1 levels/stories
Residential
