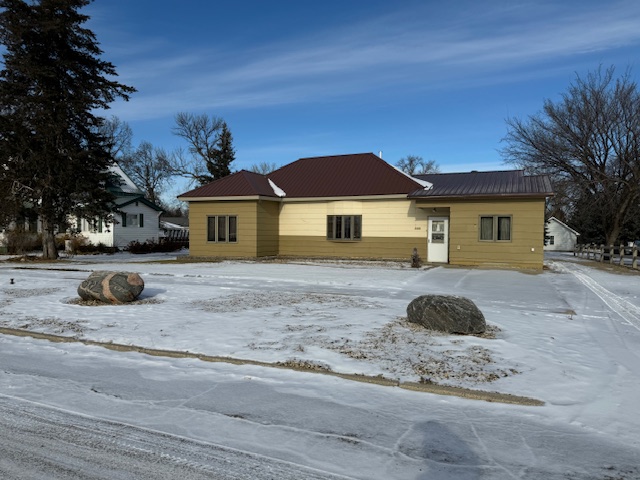3 bed
2 bath
1,008 sqft
3 bedrooms
2 bathrooms
1,008 sqft
Single family residence
Property Type
Built in 1964
Year Built
3 parking space(s)
Garage
10,500 sqft
Lot Area
$198.41
Price per sqft
No HOA fee data
HOA fee
One story design, remodeled and updated by current owners. Location is within two blocks of main street business district. Main floor living area includes living room, kitchen with dining area, two bedrooms and full bath. Basement finish includes rec room, bedroom and full bath. Attached two stall garage measures 15 feet by 42 feet, with access off 8th Street. Hot water baseboard heat and also has central air for cooling. The large back yard has wire fencing at perimeter, with three patios.
House originally constructed in 1964.
A 10′ x 10′ storage shed is also located at yard. This property is move in ready for you to enjoy.
Features
Air conditioning
Hot Water Baseboard
3 parking spaces
Kitchen open to living room, Kitchen open to dining area
Microwave, Refrigerator, Dishwasher, Stove, Washer, Dryer
Dedicated workspace
1 levels/stories
Residential




























